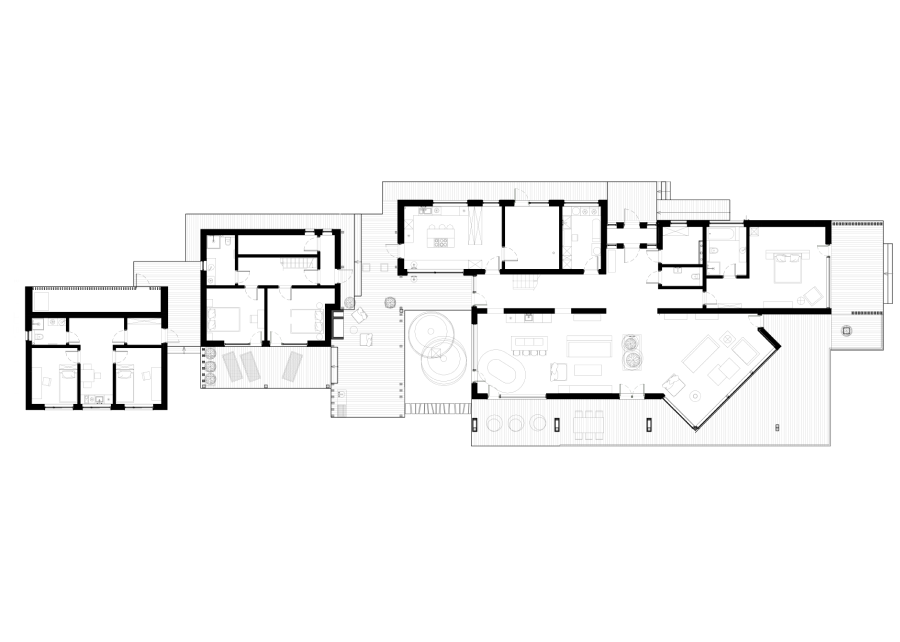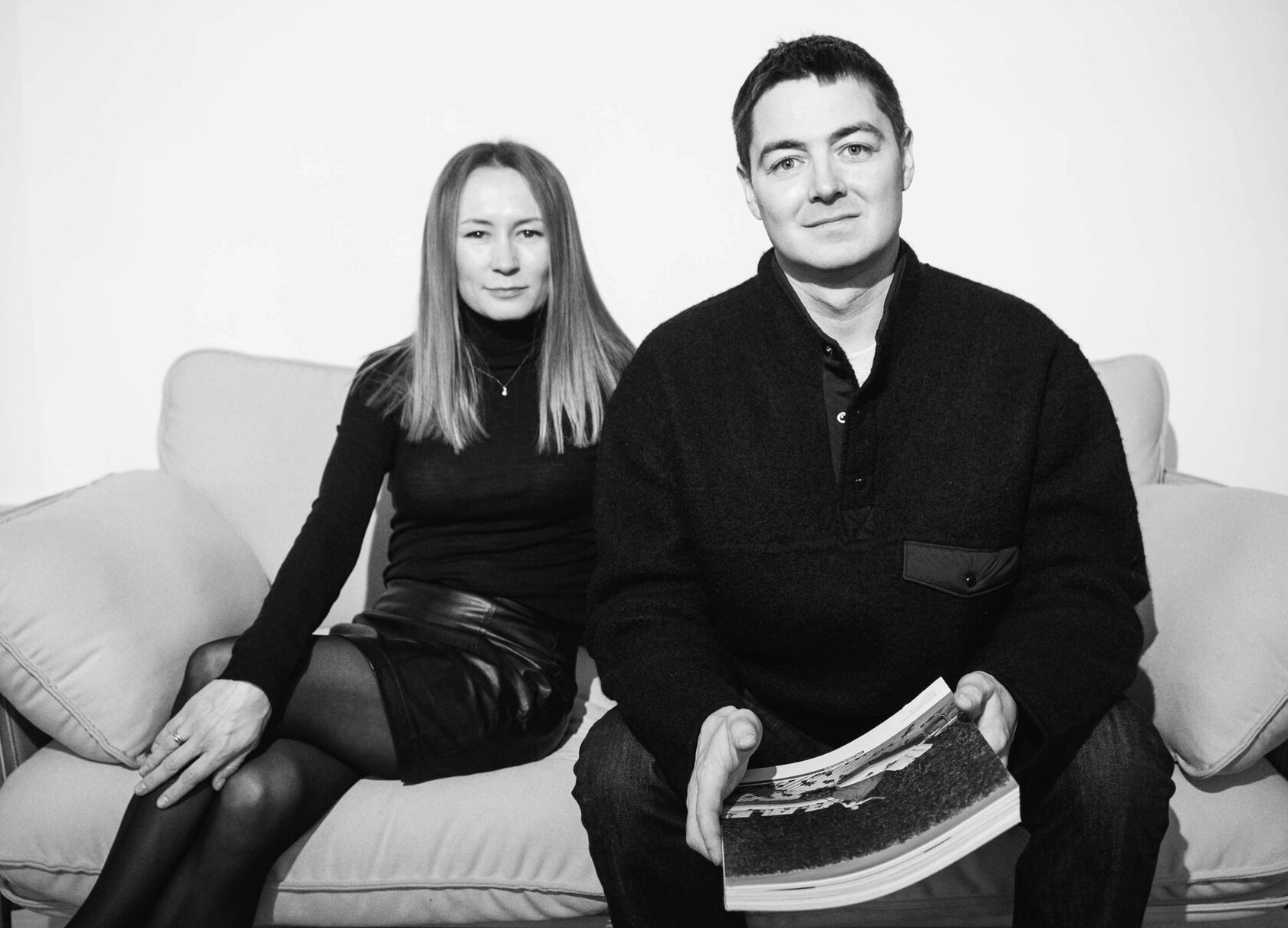GULF house
A favorite place for summer vacations of the intelligentsia of the 20th century, the territory still maintains a special residential architecture. Therefore, the task of designing the project turned out to be more complex and multilayered than planned.
The total area of the house is 805 m², and it consists of three volumes: the main house, the guest house and the staff house. The buildings are connected by covered and open terraces.
A plot of unusual shape with elevations sets the configuration of the house. The complex is located along the northern side of the site, leaving the natural recreational area, a glade with pine trees, as untouched as possible. It organizes a comfortable life in a country residence. Panoramic windows allow you to enjoy the surrounding landscape from anywhere in the complex.
The orientation and configuration of the house are inscribed in the landscape to create complete privacy of the life of the owners and staff without high fences that violate the appearance of a unique area.
A plot of unusual shape with elevations sets the configuration of the house. The complex is located along the northern side of the site, leaving the natural recreational area, a glade with pine trees, as untouched as possible. It organizes a comfortable life in a country residence. Panoramic windows allow you to enjoy the surrounding landscape from anywhere in the complex.
The orientation and configuration of the house are inscribed in the landscape to create complete privacy of the life of the owners and staff without high fences that violate the appearance of a unique area.
805 м²
house area
St. Petersburg
location
status
Implemented
date
2019
type
Residential house
Plans and details
First floor plan


Ground floor plan
We are always open for new projects!
© 2022-2025 horomystudio
Write to us

