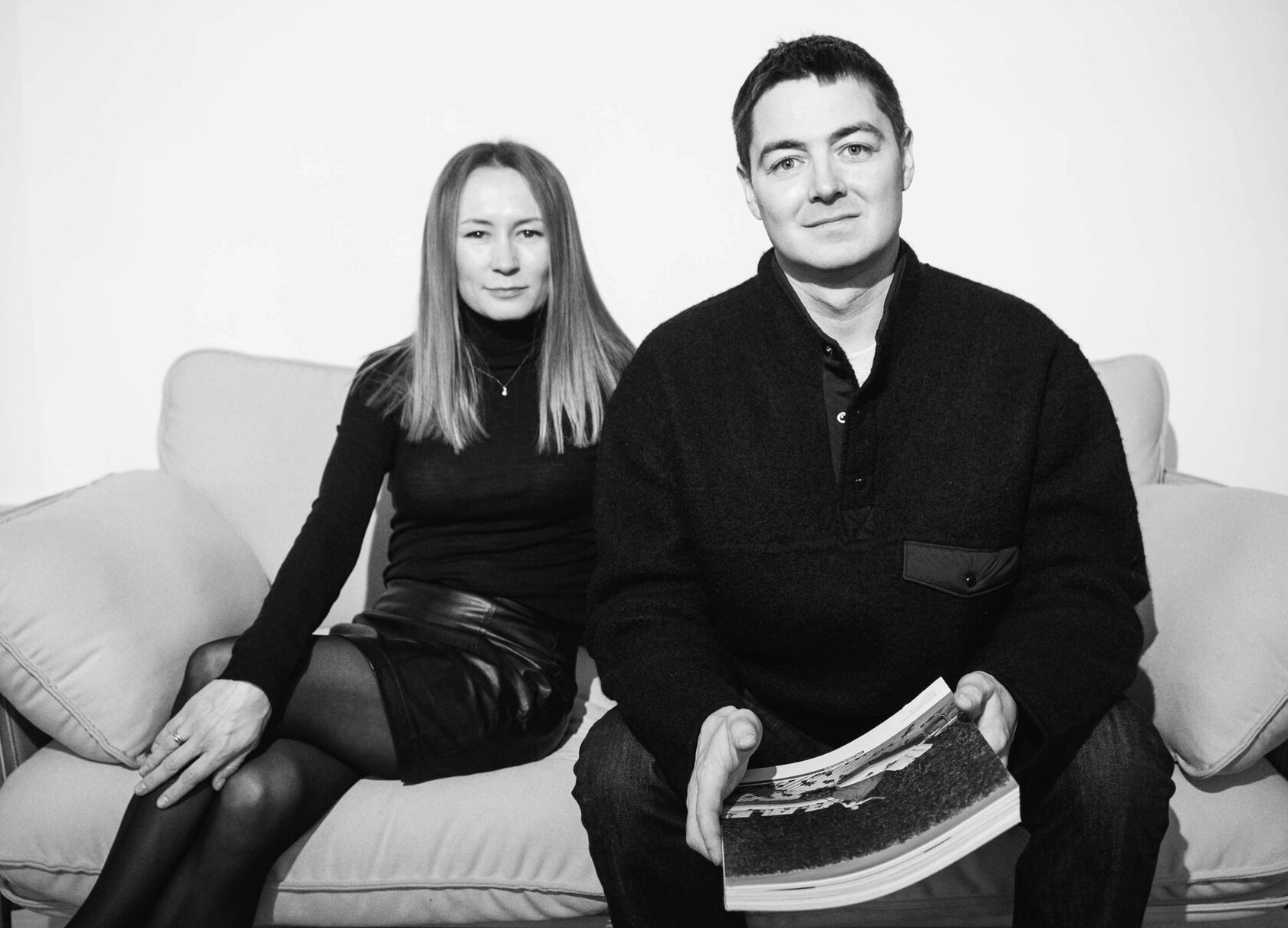К1 House
The unique triangular shape of the site gave an opportunity to place the house in such a way that most of the territory remained free and not shaded throughout the daylight hours. The main living quarters were opened to the south.
Panoramic glazing of the first floor opens a view of the forest. This creates the feeling that the surrounding nature literally enters inside the house.
Also there is a guest bedroom on the ground floor, which can be used both for permanent residence of family members and for receiving guests. The room has its own bathroom, wardrobe and access to a private terrace, hidden from prying eyes. All bedrooms on the first floor are united by a small living room near the staircase hall.
Facade solutions of the house are also addressed to the theme of connecting with nature. The texture of the wood and dark colors echo the imagery of the forest and the surrounding nature, while the concrete and the pointed roof creates a contrast that gives the house a unique character.
The project was developed for the new flagship village in the suburban real estate market Vision from Villagio.
Also there is a guest bedroom on the ground floor, which can be used both for permanent residence of family members and for receiving guests. The room has its own bathroom, wardrobe and access to a private terrace, hidden from prying eyes. All bedrooms on the first floor are united by a small living room near the staircase hall.
Facade solutions of the house are also addressed to the theme of connecting with nature. The texture of the wood and dark colors echo the imagery of the forest and the surrounding nature, while the concrete and the pointed roof creates a contrast that gives the house a unique character.
The project was developed for the new flagship village in the suburban real estate market Vision from Villagio.
310 sq.m.
house area
St. Petersburg
location
status
In progress
date
2022
type
Residential house
We are always open for new projects!
© 2022-2025 horomystudio
Write to us

