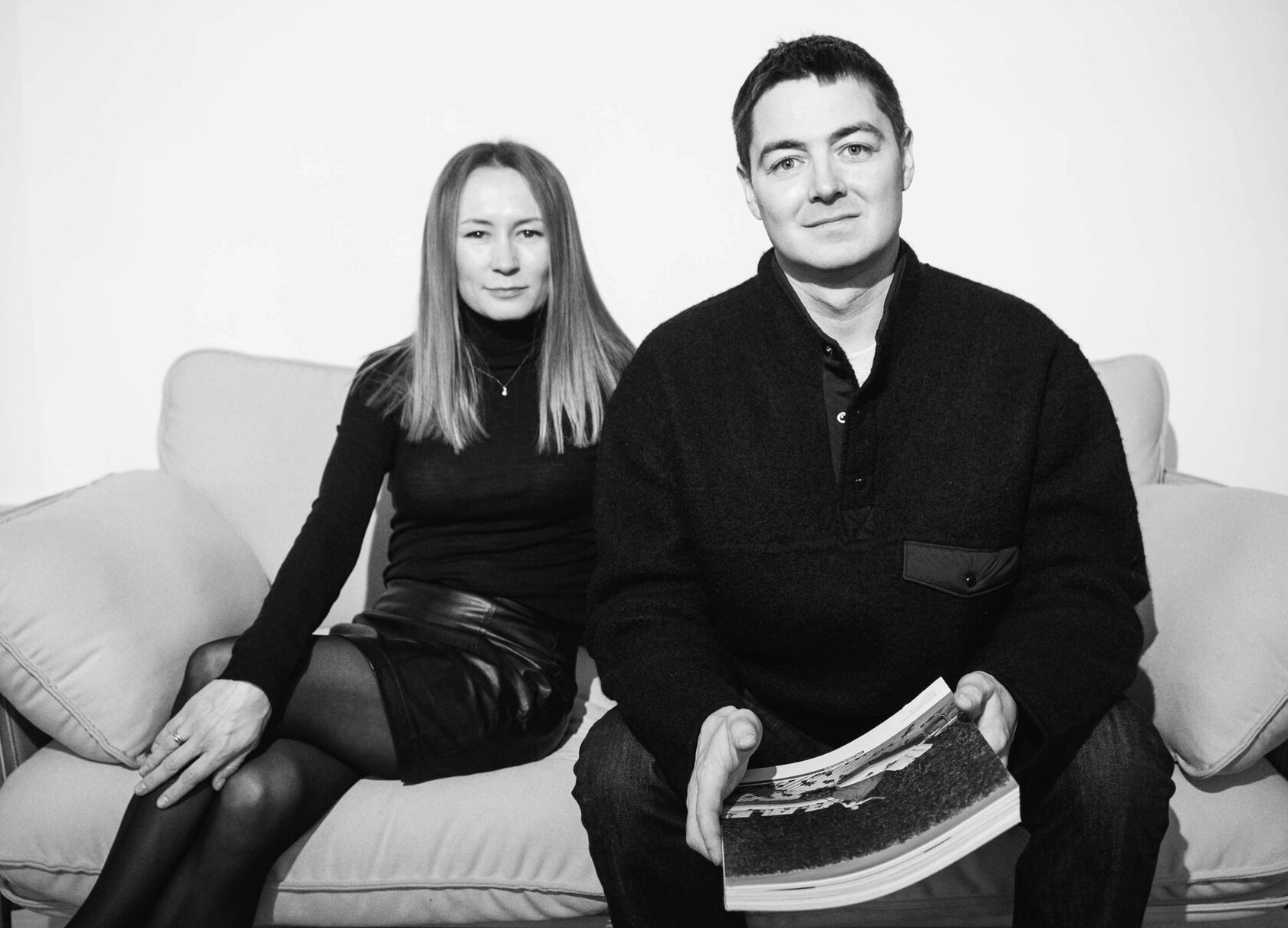К3 house
The functional blocks of the house are located to increase the length of the southern facades facing the forest, while maintaining free space on the site.
Each zone of the house captures a panoramic window, blurring the boundary between the house and the forest. There are common areas: a living room, a kitchen and an open terrace on the ground floor.
On the first floor, three bedrooms are grouped around the central hall with a small living room. Each bedroom has its own bathroom, dressing room and panoramic forest view. The bedroom, located in the southern part of the house, also has access to its own spacious terrace with a seating area.
Merging with nature is increased not only by a large glazing area, but also by the materials used for facade decoration. Thanks to dark colors and natural textures, the house literally dissolves against the background of the surrounding forest. Stone creates a sense of security and security, while wooden elements bring a feeling of warmth and peace.
The project was developed for the new flagship village in the suburban real estate market Vision from Villagio.
On the first floor, three bedrooms are grouped around the central hall with a small living room. Each bedroom has its own bathroom, dressing room and panoramic forest view. The bedroom, located in the southern part of the house, also has access to its own spacious terrace with a seating area.
Merging with nature is increased not only by a large glazing area, but also by the materials used for facade decoration. Thanks to dark colors and natural textures, the house literally dissolves against the background of the surrounding forest. Stone creates a sense of security and security, while wooden elements bring a feeling of warmth and peace.
The project was developed for the new flagship village in the suburban real estate market Vision from Villagio.
270 sq.m.
house area
St. Petersburg
location
status
In progress
date
2022
type
Residential house
We are always open for new projects!
© 2022-2025 horomystudio
Write to us

