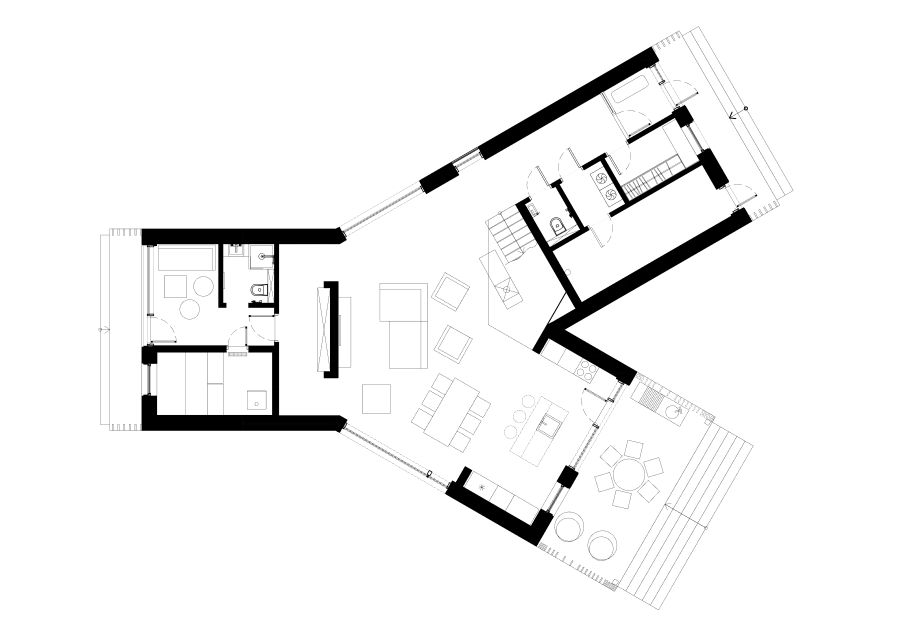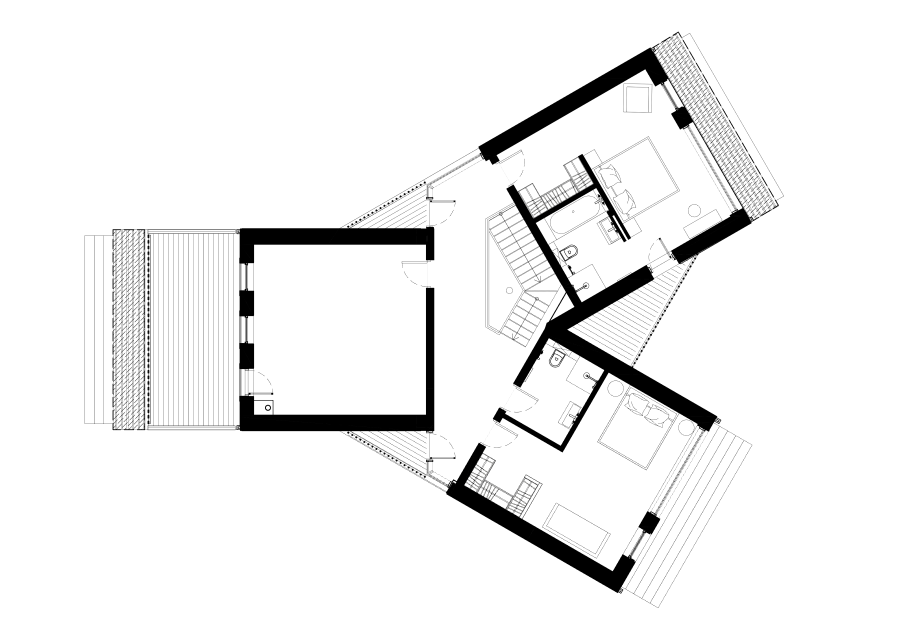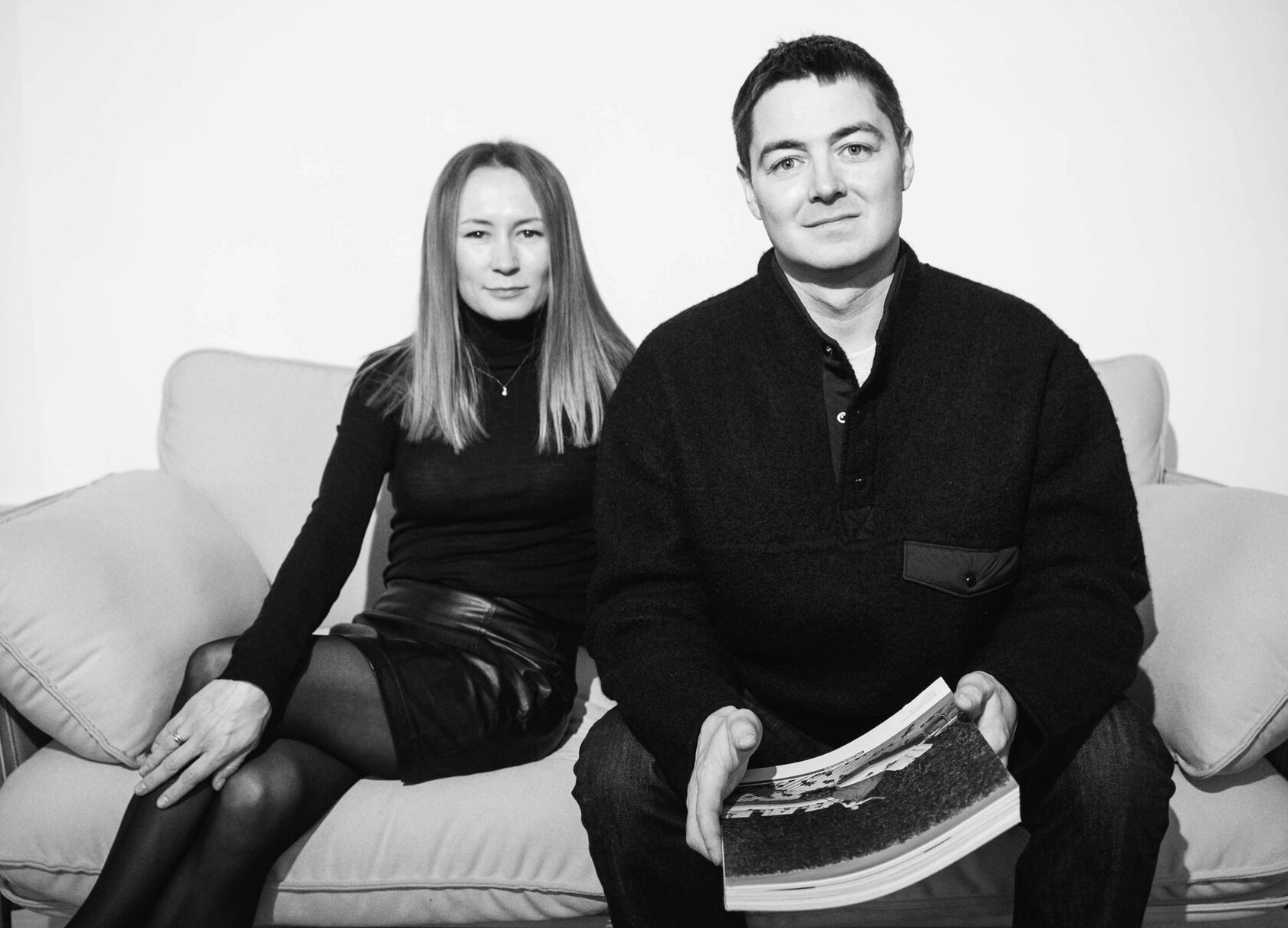LODGE A
The lodge complex is a residential modular architecture of the new generation. At the heart of the project lies the idea of a simple, yet multifunctional private space with eco-friendly materials and energy-efficient technologies.
The resort area of Saint-Petersburg, a preserved coast of the Gulf of Finland is an area with a unique climate and an extraordinary landscape highly admired by both the city’s residents and visitors throughout the year. Therefore, the design of a private home cannot be immanent. The building should be coherent with the surrounding environment and should not disturb the natural harmony, but rather allow it to be experienced even more with sophisticated design.
The importance of the area’s nature is also a major part of the design concept. The precise lo-cation of the building was determined by ancient trees growing along the coast. The foundation was laid without large construction machinery and strictly between the old root systems. The other natural element that shaped not only the exterior of the module but also the functional zoning, was the sunlight. The plan of the building was designed based on the changing position of the sun and the viewpoints — six functional blocks with transitional spaces adaptable to the land site.
The building’s facade reflects not only the modern design solutions, but also the details showing the building’s historical and cultural tradition of the area. For example, the traditional Russian patterns are echoed in the window frames and cornices and soon these elements will appear on the fences and nearby buildings.
The geometry of the house forms a trefoil. The central space includes a dining area, and also a living room with a fireplace and a staircase leading to the first floor. The ground floor accommodates the entrance, technical, kitchen and a SPA area (a sauna with a lounge). The first floor accommodates three bedrooms.
The natural light also became the main theme of the interior of the Lodge. The large panoramic windows and glass walls blur the boundaries between the private space and the surrounding landscape. The minimalist, simple furniture doesn’t stand out and remains almost invisible while maintaining its ergonomics and function. As a result, the person inside finds himself one on one with the remarkable nature of the Gulf of Finland coast.
The importance of the area’s nature is also a major part of the design concept. The precise lo-cation of the building was determined by ancient trees growing along the coast. The foundation was laid without large construction machinery and strictly between the old root systems. The other natural element that shaped not only the exterior of the module but also the functional zoning, was the sunlight. The plan of the building was designed based on the changing position of the sun and the viewpoints — six functional blocks with transitional spaces adaptable to the land site.
The building’s facade reflects not only the modern design solutions, but also the details showing the building’s historical and cultural tradition of the area. For example, the traditional Russian patterns are echoed in the window frames and cornices and soon these elements will appear on the fences and nearby buildings.
The geometry of the house forms a trefoil. The central space includes a dining area, and also a living room with a fireplace and a staircase leading to the first floor. The ground floor accommodates the entrance, technical, kitchen and a SPA area (a sauna with a lounge). The first floor accommodates three bedrooms.
The natural light also became the main theme of the interior of the Lodge. The large panoramic windows and glass walls blur the boundaries between the private space and the surrounding landscape. The minimalist, simple furniture doesn’t stand out and remains almost invisible while maintaining its ergonomics and function. As a result, the person inside finds himself one on one with the remarkable nature of the Gulf of Finland coast.
283 sq.m
house area
St. Petersburg
location
ADD Awards 2019
awards
status
Implemented
date
2021
type
Residential house
Plans and details
First floor plan


Ground floor plan
More projects
We are always open for new projects!
© 2022-2025 horomystudio
Write to us

